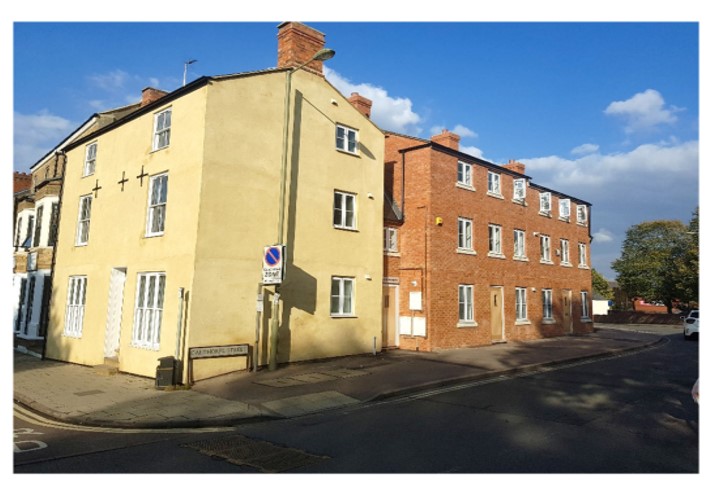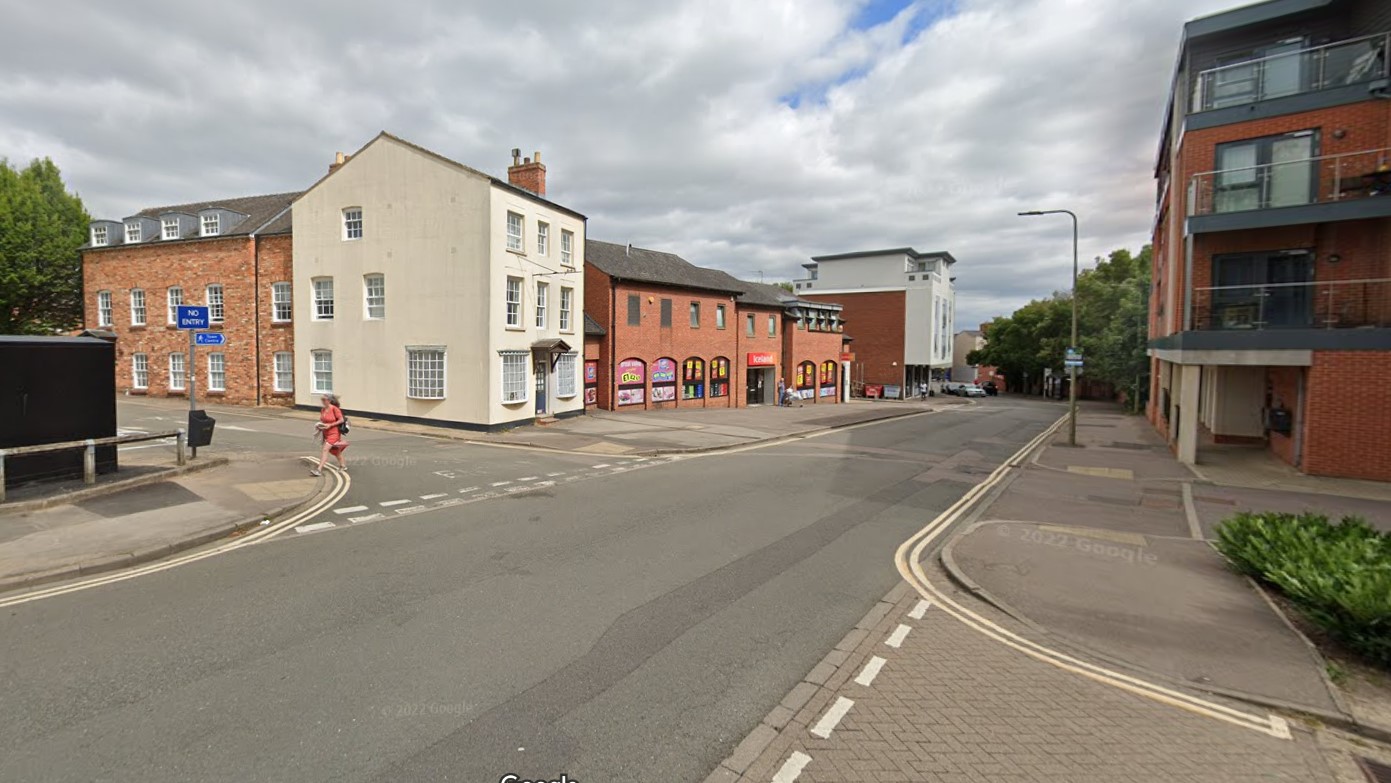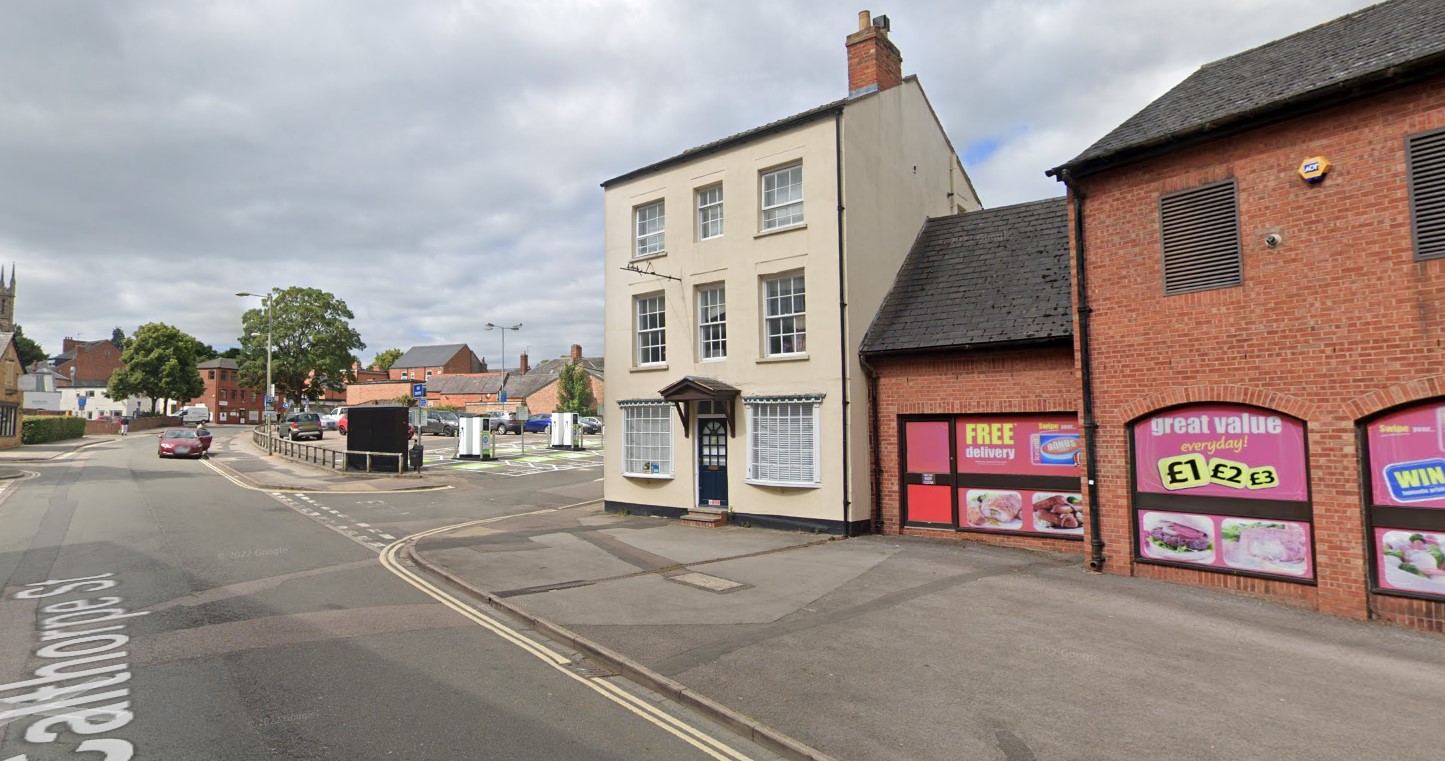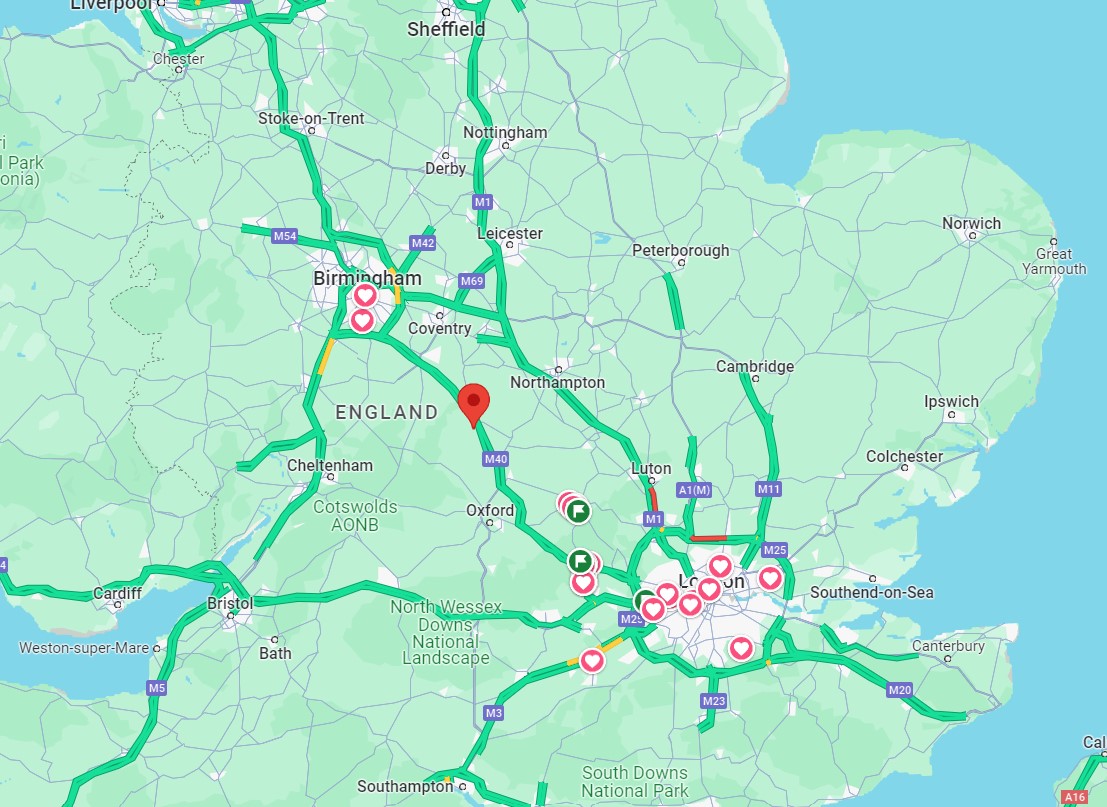Explore Premier Properties
Building Block of 8 Modern Flats for Sale
Calthorpe Heights sits at the intersection of Southbar and Calthorpe Street, comprising 3 two-bedroom flats and 5 one-bedroom flats. Completed in March 2021, this development sets a high standard, with all flats featuring double bedrooms, tiled bathrooms with shower cubicles, and open-plan kitchen/living spaces equipped with a full range of integrated appliances. Positioned ideally for commuters heading to Oxford or London, both by rail and road, and within walking distance from the town center and Horton Hospital, these flats are tailored for professional singles or couples seeking superior living.
Calthorpe Heights sits at the intersection of Southbar and Calthorpe Street, comprising 3 two-bedroom flats and 5 one-bedroom flats. Completed in March 2021, this development sets a high standard, with all flats featuring double bedrooms, tiled bathrooms with shower cubicles, and open-plan kitchen/living spaces equipped with a full range of integrated appliances. Positioned ideally for commuters heading to Oxford or London, both by rail and road, and within walking distance from the town center and Horton Hospital, these flats are tailored for professional singles or couples seeking superior living.
GENERAL:
- High-quality laminate flooring in bathroom, kitchen-living, and entrance hall, with carpet in bedrooms
- Walls and ceiling finished in matte emulsion
- Square or Bullnose skirting finished in eggshell white matte emulsion
- Moulded doors finished in eggshell white
- VELLA handles and door furniture in matte chrome
- LED downlights throughout
- Electric/Gas (depending on flat) powered wet central heating
KITCHEN:
- Handleless units in Cashmere colour with grey bordering
- Fully integrated appliances including oven, hob, extractor hood, dishwasher, washing machine, and fridge/freezer
- Scratch-resistant worktops
- Acrylic splashback
BATHROOM:
- WC with floor-standing pan
- Wall-hung wash basin with vanity unit, chrome tap
- Backlit mirror with anti-mist and shaver socket
- Baths where shown
- Shower enclosure with chrome finish and fully tiled wall
- Moisture-resistant laminate flooring and tiled walls from floor to ceiling
ELECTRICAL:
- Socket outlets in brushed steel
- LED downlighting throughout
- Dual lighting in bedrooms with independent dual controls
- Central TV aerial with outlets in the living room
- BT line outlet for internet connection in the living room
- Intercom Entry system
EXTERNALS:
- Double-glazed windows throughout
- High-level thermal insulation of external walls and roof
- Gated bike racks and waste bin area
ENTRANCE HALLWAY & COMMUNAL AREAS:
- Hard-wearing carpeted communal areas
- Skylight on front catwalk pitched roof
- Delay lighting and control switches on each floor
- Glass panel and stainless steel handrails in stairs
- Electric meter cupboard with easy access
- Letter boxes for 1st and 2nd floor flats
Prime Investment Opportunity
GROUND FLOOR:
- Two one-bedroom flats – approx. 40 sqm each
- One two-bedroom flat with ensuite bathroom – approx. 65 sqm
- Gated bin area and bicycle racks
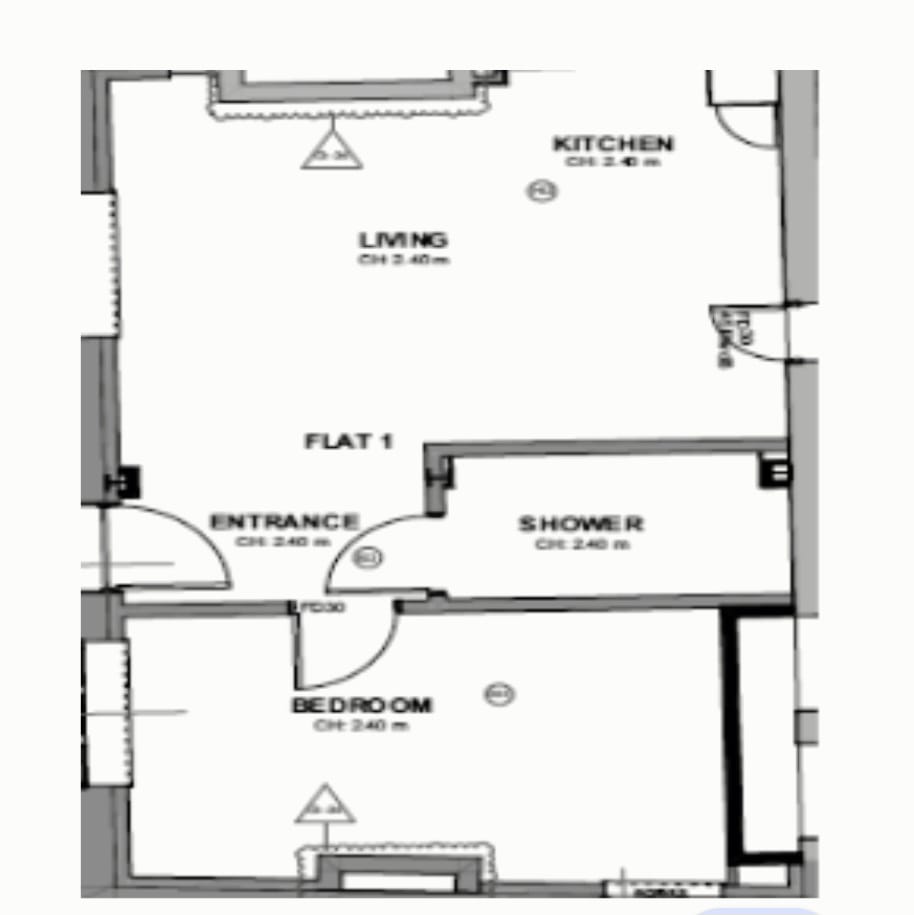
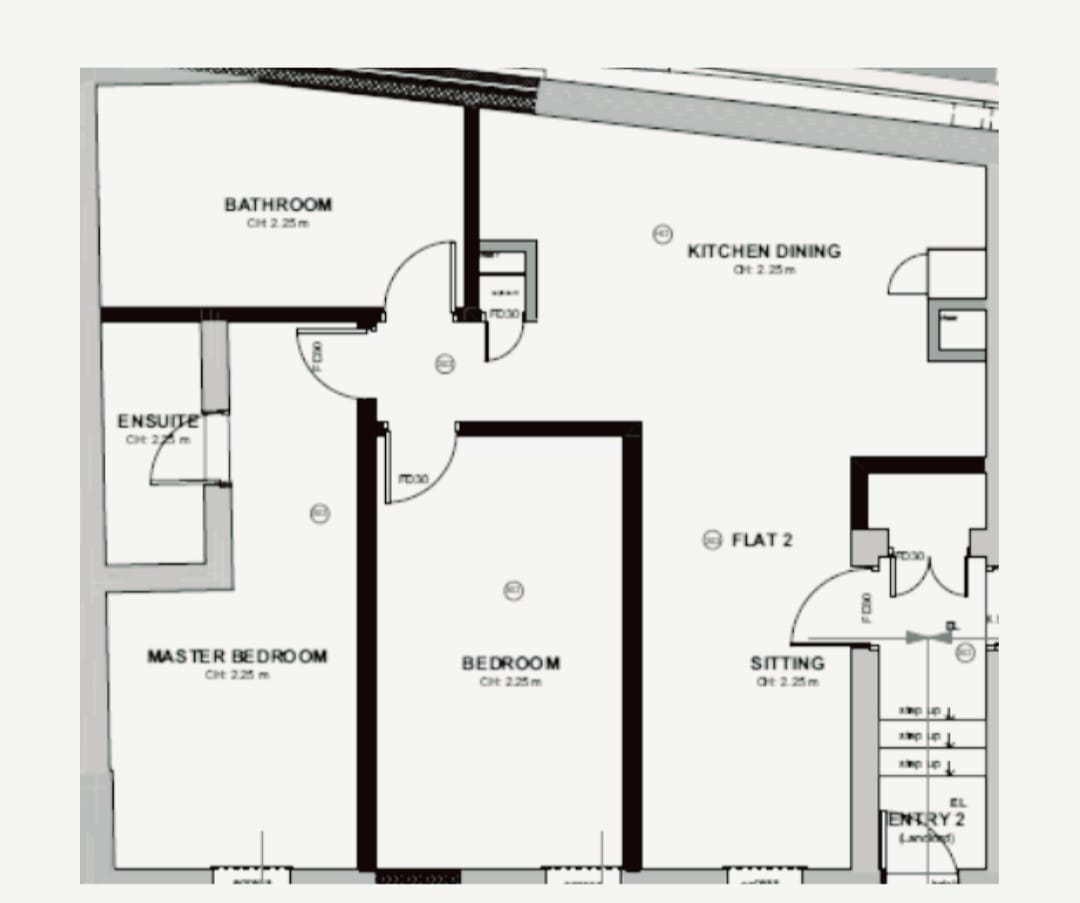
FIRST FLOOR:
- Two one-bedroom flats – approx. 40 sqm each
- One two-bedroom flat – approx. 50 sqm
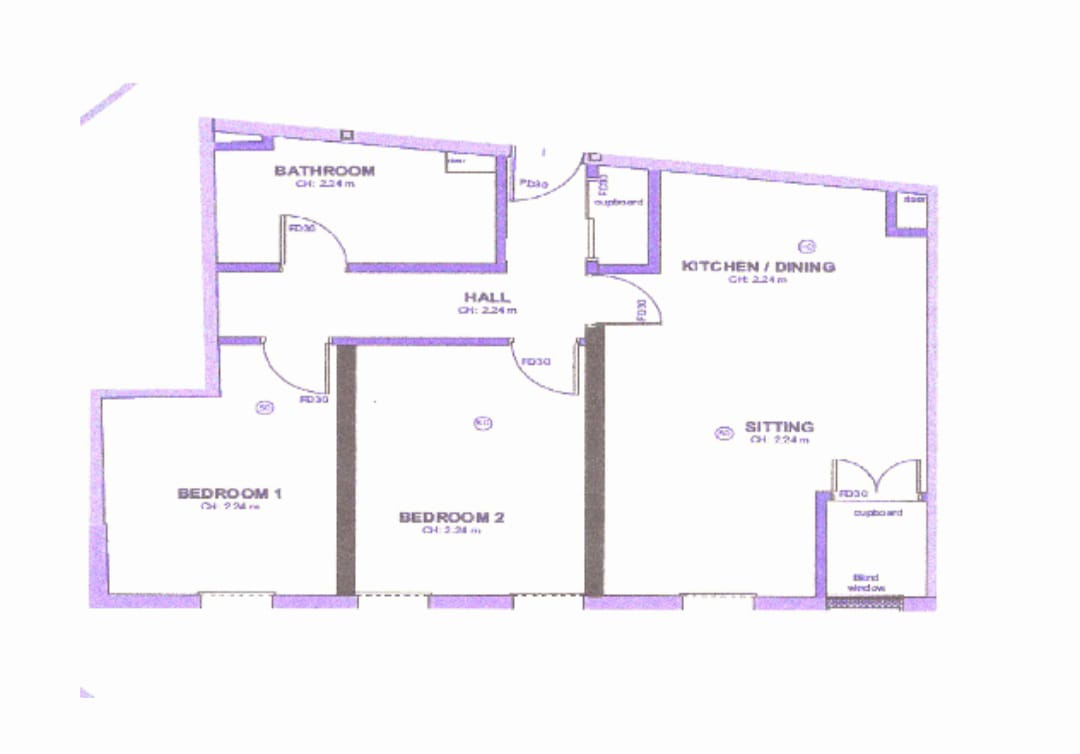
SECOND FLOOR:
- One one-bedroom flat – approx. 40 sqm
- One two-bedroom flat – approx. 70 sqm
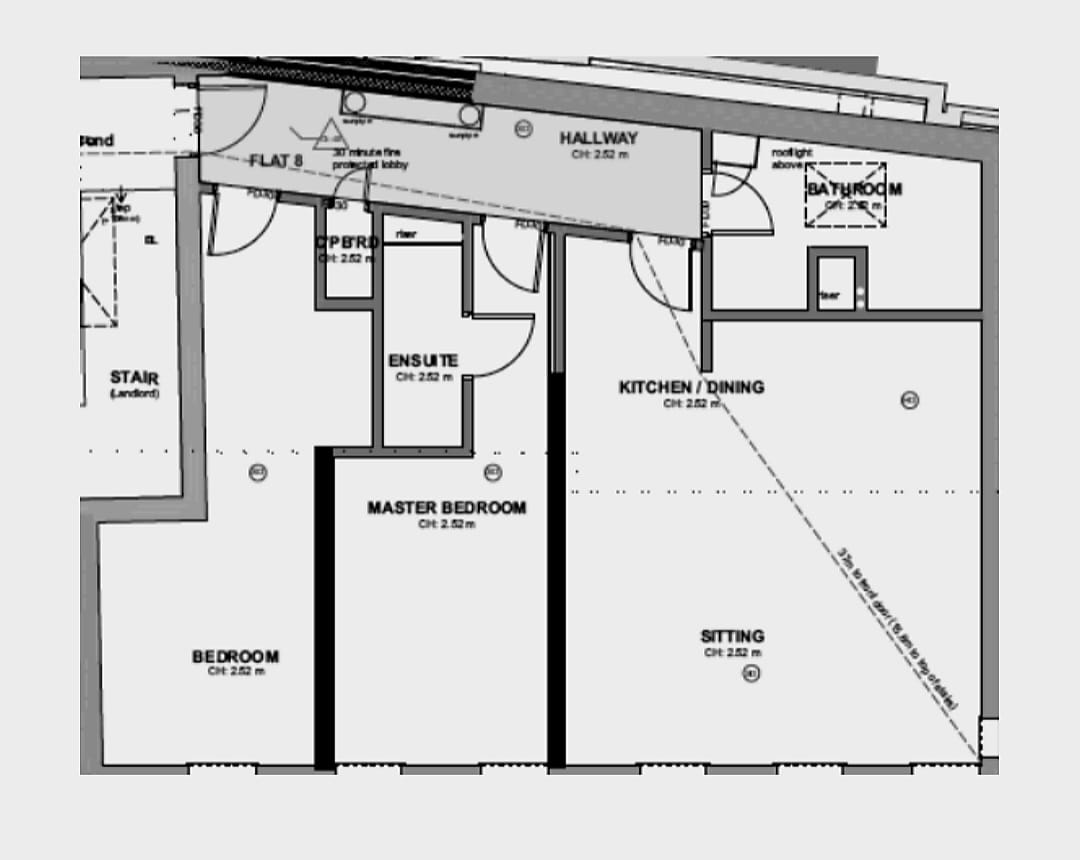
Get in Touch with Us
info@actwin.co.uk
Phone
+44 7599577000

